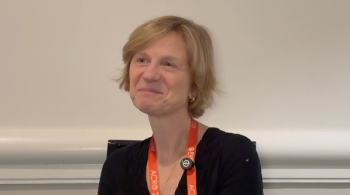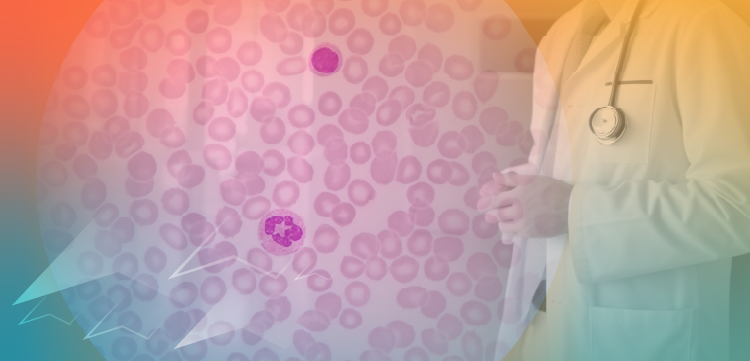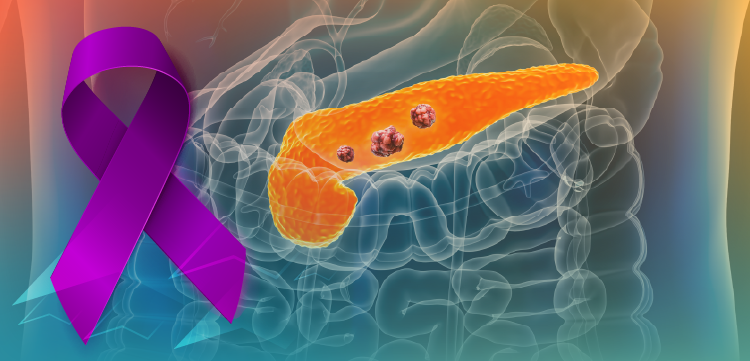
Oncology NEWS International
- Oncology NEWS International Vol 8 No 12
- Volume 8
- Issue 12
Saint Vincents Hospital Opens Comprehensive Cancer Center
NEW YORK-On October 4, Sister Elizabeth Vermaelen, president of the Sisters of Charity of St. Vincent de Paul of New York, welcomed His Eminence John Cardinal O’Connor, New York Mayor Rudolph Giuliani, and more than 200 other guests to celebrate the grand opening and dedication of The Saint Vincents Comprehensive Cancer Center.
NEW YORKOn October 4, Sister Elizabeth Vermaelen, president of the Sisters of Charity of St. Vincent de Paul of New York, welcomed His Eminence John Cardinal OConnor, New York Mayor Rudolph Giuliani, and more than 200 other guests to celebrate the grand opening and dedication of The Saint Vincents Comprehensive Cancer Center.
The Center is New Yorks first outpatient cancer care program open round-the-clock, 7 days a week, officials said in a news release. The 75,000 square foot center is located in a landmark building in New Yorks historic Chelsea neighborhood (see Figure 1).
The Center represents an alliance between Saint Vincents Hospital and Medical Center, sponsored by the Sisters of Charity, and Salick Health Care, Inc, a leading managed care organization.
The highlight of the dedication ceremony was the blessing of the Center by Cardinal OConnor, during which the front doors to the Center were officially opened, symbolizing the opening of new doors for cancer patients, Saint Vincents said in a press release announcing the grand opening.
Special design features of the new facility include a covered drop-off that allows patients to drive into the building in any kind of weather, and two levels of below-grade parking. The main lobby features a fabric-covered, inverted curved ceiling with indirect lighting that makes the space feel tall and serene. It leads to a central rotunda with a wood paneled ceiling. Beyond the rotunda and continuing the inverted curved ceiling is the chemotherapy area.
Floors are covered in gray and green terrazzo or carpeting and vinyl of a similar color. Walls are paneled in light maple or painted off-white to accent the colors in the cherry wood furniture and the rust, blue, or green upholstery and curtains. The light maple paneling used in the lobby, rotunda, main waiting area, and sub-waiting areas, cue patients on how to find their way through the center. Adjacent offices and treatment areas follow a logical clinical treatment sequence. Special areas such as surgery and radiation therapy are the most removed and can be closed off at night.
The two linear acceleration vaults (see Figure 2) called for 4-foot thick floors composed of concrete, lead, and boron, as well as walls and ceilings of concrete and lead. The designers capitalized on the spaces former use as a loading dock and poured the new floor on top of the already thick concrete floor.
Specialized programs housed at the center include the Comprehensive Breast Center, Multiple Myeloma Center , Blood Stem Cell Transplantation Program, Sarcoma Program, Brain Tumor Program, Patient Resource Center, and Radiation Oncology Learning Center.
Articles in this issue
about 26 years ago
SWOG to Study Docetaxel/Estramustine in Advanced Prostate Cancerabout 26 years ago
US Smoking Rates No Longer Falling, Due to More Young Smokersabout 26 years ago
Americans Favor Higher Cigarette Tax to Balance the Budgetabout 26 years ago
New Breast Biopsy Techniques Allow ‘One-Stop’ Proceduresabout 26 years ago
Director of NCI Mentioned as a Candidate to Head NIHabout 26 years ago
Challenges in Designing Chemoprevention Trialsabout 26 years ago
Black Women Underrepresented in Breast Cancer Trialsabout 26 years ago
UnitedHealthcare Plan Gives Physicians Final Say on Careabout 26 years ago
New Agents, Sequential Schedules Hold Promiseabout 26 years ago
Half-Day Workshop Can Improve Cancer Team’s Communication SkillsNewsletter
Stay up to date on recent advances in the multidisciplinary approach to cancer.



































