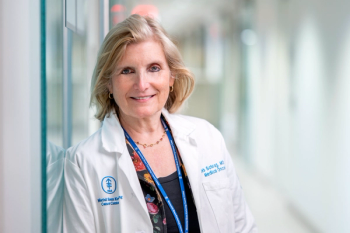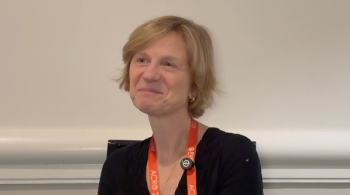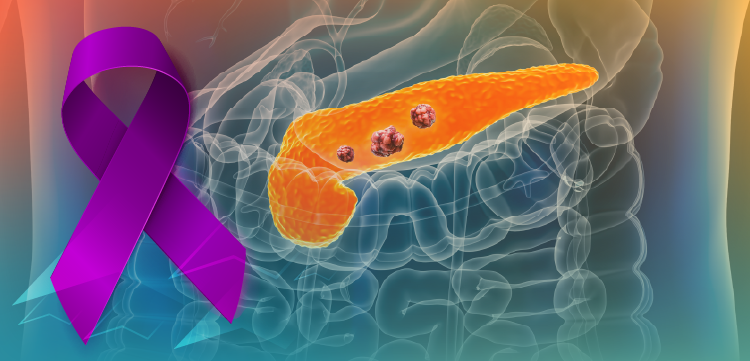
Oncology NEWS International
- Oncology NEWS International Vol 8 No 1
- Volume 8
- Issue 1
M.D. Anderson Opens New Facility-‘Hospital for the Future’
HOUSTON-The University of Texas M.D. Anderson Cancer Center has unveiled its new 13-story Albert B. and Margaret M. Alkek Hospital (Figure 1). At the dedication ceremony, the Center’s president John Mendelsohn, MD, called Alkek “an incredible modern facility.” It is, he said, a hospital for the future, one that can help bring into reality Dr. Mendelsohn’s vision of cancer care in the 21st century. “We’re optimistic that we will be able to turn cancer into a chronic disease that we can control,” he said.
HOUSTONThe University of Texas M.D. Anderson Cancer Center has unveiled its new 13-story Albert B. and Margaret M. Alkek Hospital (Figure 1). At the dedication ceremony, the Centers president John Mendelsohn, MD, called Alkek an incredible modern facility. It is, he said, a hospital for the future, one that can help bring into reality Dr. Mendelsohns vision of cancer care in the 21st century. Were optimistic that we will be able to turn cancer into a chronic disease that we can control, he said.
That vision is based on targeted cancer treatments involving gene therapies. We hope someday to send tumor specimens to a molecular pathology lab, to determine which specific genes are abnormal in that tissue and then apply gene therapy to correct the abnormalities, he said. The technology to fix genes is here and ready to be developed.
He also anticipates further advances in the identification of genes that increase a persons risk of developing cancer. This is something that will happen, and society will have to figure out how to use this important information, he said.
More than 3,000 individual and corporate donors helped fund the new hospital, named in honor of Albert B. and Margaret M. Alkek, who contributed $30 million. Mr. Alkek, an oilman and philanthropist, died in 1995 at age 85.
The rooms are equipped with the most advanced health care technology, and they are designed to create an atmosphere of comfort and healing, Dr. Mendelsohn said.
The first floor features the Lucile and LeRoy Melcher Rotunda, a spacious lobby that serves as the new inpatient and visitor entrance to M.D. Anderson.
The Pennzoil Rehabilitation Services area has a gymnasium, a training center for daily living, including kitchens to practice cooking, and an outdoor courtyard.
The indoor Houston Endowment Inc. Park (Figure 2) allows patients and visitors to relax in a comfortable setting complete with palm trees, shrubs, and seating areas. A lighted art glass sculpture is suspended from the ceiling.
The fourth floor houses the McCloud & Musselman Meditation Room, a sanctuary for patients and their families who need a quiet place for respite and reflection.
The fifth floor contains 26 large operating suites. New facilities include equipment for intraoperative radiation therapy, ceiling mounted microscopes, and a robotic microscope support arm for neurosurgery. Also, surgeons will have the ability to talk directly to pathologists from the operating rooms.
The eighth floor features a mechanical area the size of a football field that houses a massive high-tech high-efficiency particulate air (HEPA) filtration system providing clean air for patients throughout the building.
The ninth floor houses the 26-bed George E. Foreman Pediatric and Adolescent Inpatient Unit. Parents may prepare favorite foods in the family kitchen. Youngsters can continue schoolwork in the classrooms and then play in the 2,000-square-foot Hoglund Foundation Pedi-Dome and Vara Martin Daniel Childrens Play Park or hang out in the young adult/teen room.
The 9th, 10th, and 11th floors house the adult inpatient units. All inpatient rooms are private. Each is equipped with a wardrobe, television/VCR, and a murphy bed for overnight guests. Natural and reflected light create an ambient light that warms and softens patient rooms and hospital corridors. All floors are organized around a central nursing station.
Room to Grow
The last two floors (12 and 13) have empty space available to build out in the future as needed.
At the opening ceremony, Andrew C. von Eshenbach, executive vice president and chief academic officer, said that M.D. Anderson is meeting the challenge to health care institutions to be sure that we are putting healing first . . . that we are treating the person with cancer . . . providing for their support emotionally, psychologically, and spiritually.
Articles in this issue
about 27 years ago
Pittsburgh to Build New Cancer Centerabout 27 years ago
NCI Initiates Two High-Priority Tobacco Research Programsabout 27 years ago
Breast Cancer Stamp Sells Wellabout 27 years ago
Hospital Strategies To Prevent Invasive Aspergillosis Spreadabout 27 years ago
‘Cancer Patients Should Be Assertive, Know Their Rights’about 27 years ago
EBCTCG Update of Adjuvant Treatment for Early Breast Cancerabout 27 years ago
Younger Breast Cancer Patients at Increased Risk of Recurrenceabout 27 years ago
Six Named to National Cancer Advisory Boardabout 27 years ago
Trial Uses Vitamin A To Prevent Lung Cancer in Former Smokersabout 27 years ago
‘Medical School Curriculum Must Include Palliative Care’Newsletter
Stay up to date on recent advances in the multidisciplinary approach to cancer.



































